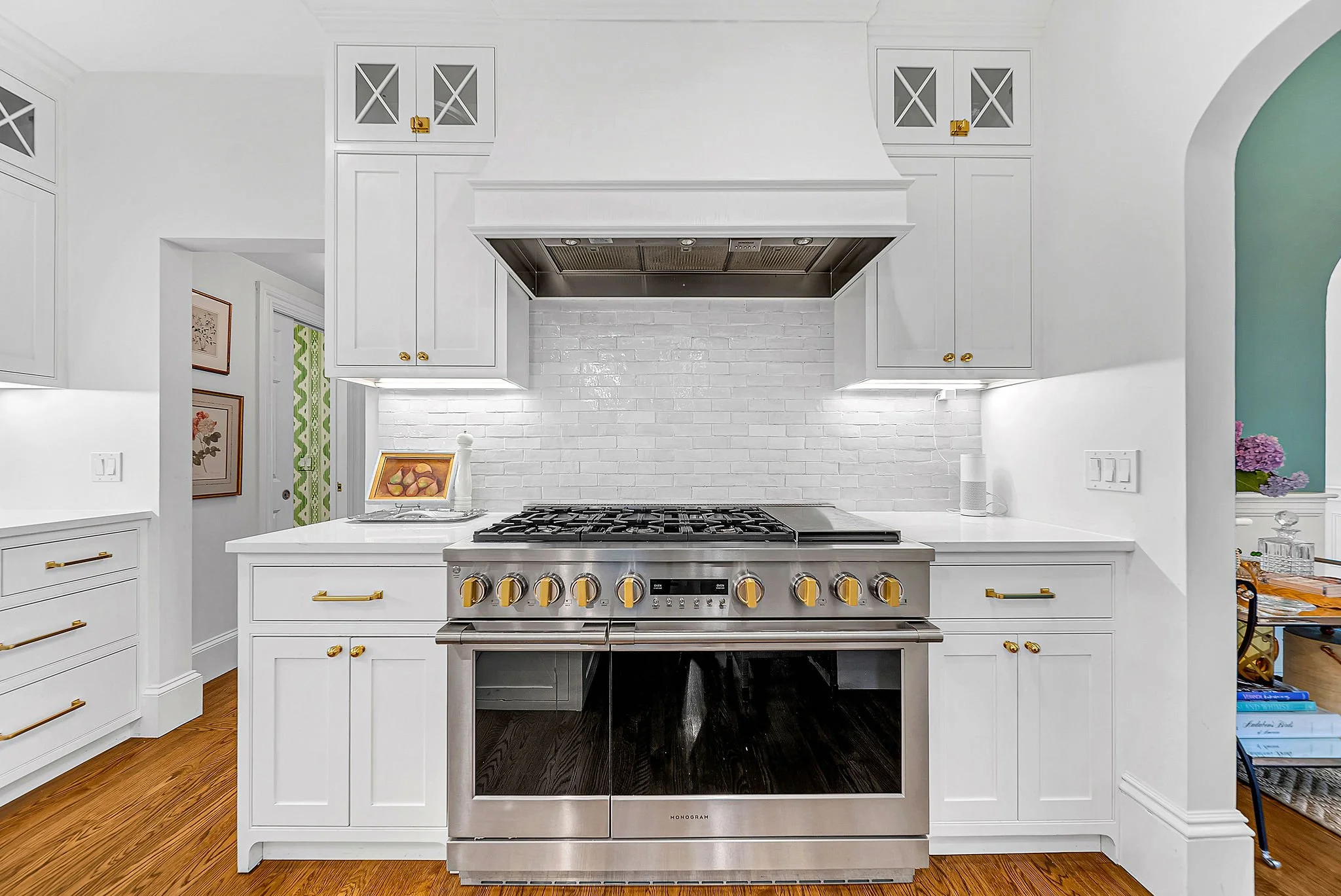289 Walnut Wellesley
Fall in love with this stunning Patrick Ahearn addition featuring soaring 10-foot ceilings and seamless period charm. The heart of the home showcases a completely renovated open kitchen with paneled appliances and family room with fireplace. Custom mudroom and designer powder room with luxury wallpaper welcome you home. The reimagined primary suite features grass cloth walls, custom Roman shades with Samuel & Sons trim, and spa-like renovated bath. Gleaming refinished hardwoods and premium Visual Comfort lighting elevate every space. Three floors offer flexible living including office/den, au-pair suite with private bath, and playroom. Recent systems include new gas boiler, whole-home heat pumps, and professional landscaping with granite steps and new front door. Minutes to Wellesley Farms train, schools, and Boston - the perfect blend of luxury renovation and prime location!
























